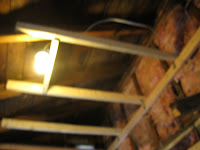 |
| Under the wood paneling was another layer of paneling and turns out Kid Rock was here.... |
 |
| One lonely junction box waiting for its wires to go somewhere |
Since the main bedroom is now under demo, the insulation had to be moved (again) so it found a new home in the second bedroom. Also, took the time to reorganize all the stuff we've bought that has yet to be installed because we aren't anywhere near doing so. This is also the last time I am going to move the insulation until its installed!!!


|
How's this for open concept? Hello Kitchen Ceiling!
|

Kevin's been busy. He's installed the tankless water heater and PEX supply manifold in the basement and run the water supply line. Turns out that PEX can be a total pain to unwind when its cold
 |
| New outdoor spigot in place, nothing attached to it, but it's ready |
We have a bathroom light/fan in place that works!!! This does mean we are now redoing the bathroom ceiling, but hey at least we won't have moisture issues. It's that powerful of a fan.
 |
| Free Vampire Stakes |
One of the benefits of owning your own home is being able to throw things out the second floor window.



















































