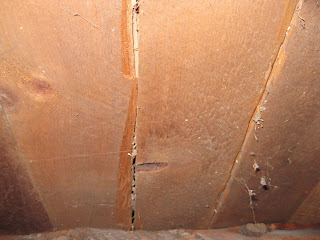The Kitchen and Dining Room are a sort of open concept in the house.
There were no appliances in the place since it was a foreclosure property. The cupboards are hand-made, and not very well might I add. The The beam in the center appears to be decorative or is covering a beam. There is a plethora of color going on between the two rooms. There are two shades of green, some white, a very unappealing yellow, disgusting brownish carpet, and the orange trim along the ceiling. The counter tops are a pinkish laminate.
The wall behind the sink is a plastic panel wall that has been painted and wallpapered with a bunch of different papers. The overhang has some pretty stickers on it. There is a pass through to the living room with a weird shelf sticking out of it into the dining room.
The doors on the left of the dining room are a laundry closet. It's a convenient first floor location but the doors and shelves of it aren't the greatest condition.


The Plan:
Given the age of the house we believe there's hardwood under the carpet. So we will rip up said carpet and hopefully be able to refinish the hardwood underneath. Depending on the cost of repairing the gas line depends on whether we reuse the cabinets or get new ones. Appliances will need to eventually purchased but since we cannot live in the house until we repair the kitchen and bathroom, it doesn't make sense to buy them and lose a few months of warranty.
The Fun Begins:
After removing a strip of carpet we find the first of what will become many layers of linoleum.
After removing a few layers of linoleum on the kitchen side we found a red tile that had a dark backing to it. To be safe we are sending a sample in for asbestos testing.
Good-bye cabinet!
And the demolition continues!
Two Days Later:
It Exists! We found the hardwood floor!!!
There's also about 7 bags of garbage along with this pile.
Need to attack the laundry room and a new plan came to mind!
More to come!

 Sometimes things need to be re-purposed. The floorboards aren't going to work as floorboards anymore, so they have found new life as our trailer bed! Kevin did an awesome job making it ^_^
Sometimes things need to be re-purposed. The floorboards aren't going to work as floorboards anymore, so they have found new life as our trailer bed! Kevin did an awesome job making it ^_^



































