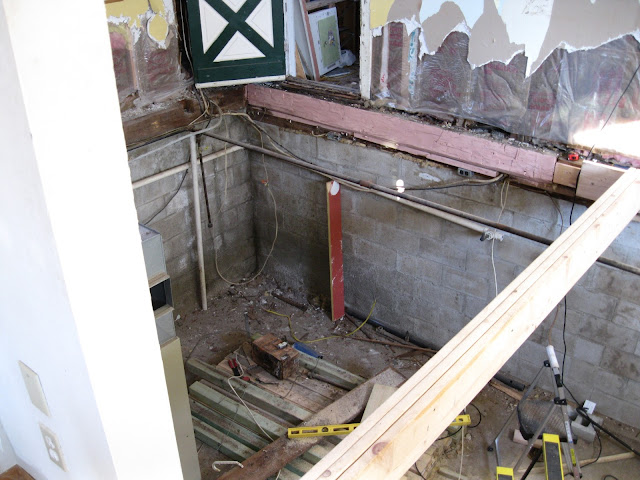 When we started today we had the kitchen side joists and center beam still in place. We also finished the rotted out sill plate. That's what the four stacked new boards are.
When we started today we had the kitchen side joists and center beam still in place. We also finished the rotted out sill plate. That's what the four stacked new boards are.
Thanks to help from my dad Kevin was able to get all the joists and the main beam out leaving us with absolutely nothing to walk across, yes, we were using the beams as walkways, and double yes it was scary. Now with everything clear we are able to move on and start building!
 |
| This is the notch where the main beam was |

Sistering on the edges gives the base for the new main beam that needs to be put in place.
 |
| The new beam is three 2x10 by 12ft boards glued and nailed together hung with a joist hanger. |
We gained a lot of room by getting rid of the tank water heater that was in the corner under the door. We painted the old wood as a way to check if we still have an issue with powder post beetles. It was a very productive day and we got things in as opposed to taking them out. The three of us worked reasonably well! Only two incidences occurred, both to Kevin (he's ok though, really!). Thanks Dad for the help!!!
















