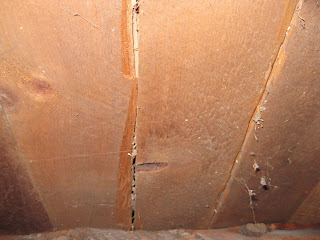Several things have been decided for us. The cabinets are going to be replaced and not reused because the quality was not there. The ceiling is going to be replaced now since part of it was removed when the laundry room came out.
We are up in the air as to what to do with the kitchen floor at the moment. We have to remove the hardwood that we painstakingly uncovered for a number of reasons:
 |
| Reason 1: Mold & Rot from where the laundry room was caused a lot of the floor to go mushy |
 |
| Reason 2: The joist in the basement were long ago eaten up by powder post beetles and need to be replaced |
 |
| Reason 3: The subfloor boards run the opposite way of the first layer of wood |
 |
| Reason 4: There are large cracks in the subfloor that don't allow it to line up |
 |
| Reason 5: The top floor were tongue and groove and did not come up nicely |
We did figure something out about the house as we stripped out the floor. The house hasn't completely settled crooked, it was built crooked. The boards had wedges underneath when they were laid in an attempt to level them out, but when the seven layers of other flooring were layered on, they accentuated the lean.
After contacting four contractors about the gas leak. The first one wasn't very nice to get answers
from. The second was insulting. The third hasn't even got back to us with a quote. The fourth gave us a great quote and hopefully by Tuesday we'll have heat!!!
Just to show the character of the house, here a picture of the ax marks on the joists:

No comments:
Post a Comment